Final renders for the CPRR1 presentation I gave in class! Click to enlarge, obviously.
Left to right, top to bottom:
1. Front-right view with outer body on
2. Top-left view with outer body on
3. Same view with outer body removed
4. Right-side view of hallways and rooms
5. Cab with control panel and wheel truck (bogey)
6. Dual 14-cylinder engines, each with two alternators
7. Another view of engines and alternators, with cab in background
8. Sitting room with fans, chairs, and tables
9. Left view of kitchen, chairs, refrigerator
10. Floor-level view of bathroom, bedroom, and kitchen
11. Top view of shower and bathroom
12. Rear (master) bedroom with chair and bed
13. Pantograph detail
14. Truck (bogey) detail
15. Top view of horns, fans, pantograph
1
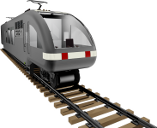
2

3
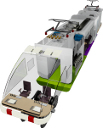
4
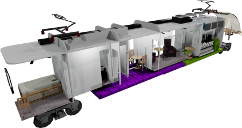
5
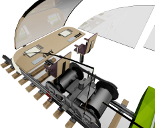
6
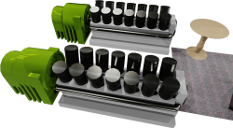
7
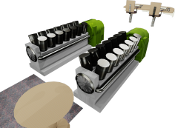
8
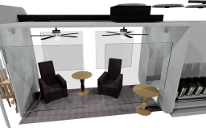
9
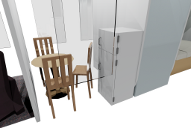
10
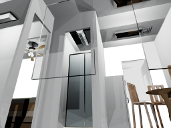
11
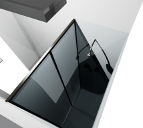
12
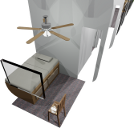
13
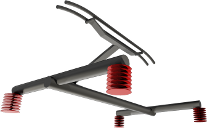
14
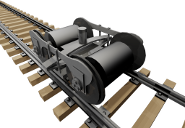
15
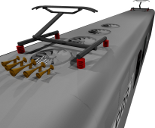
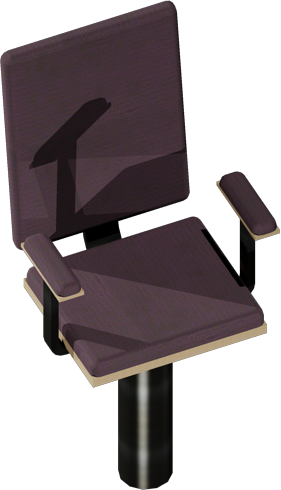




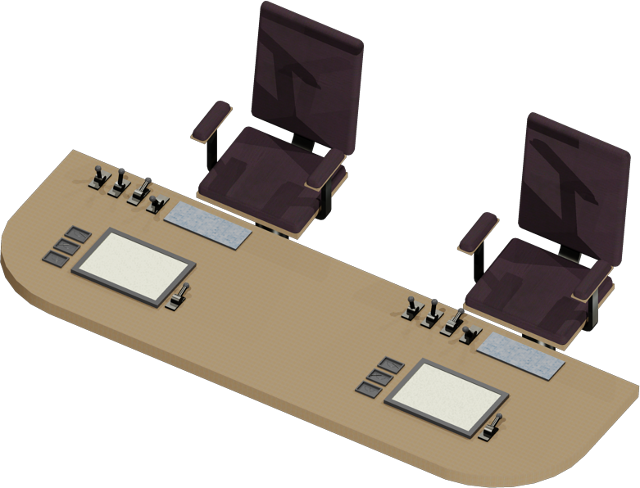
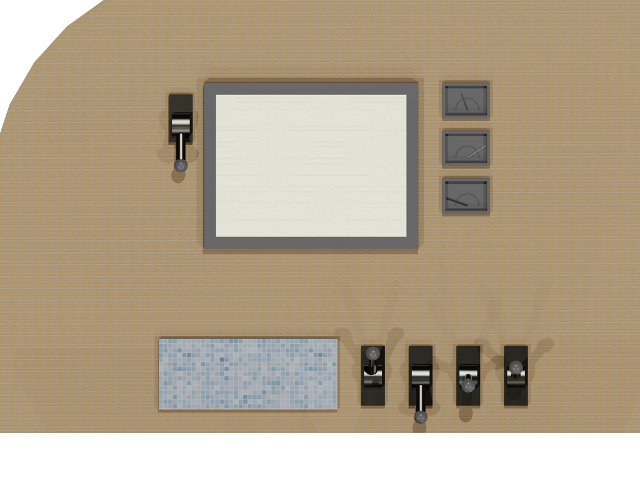
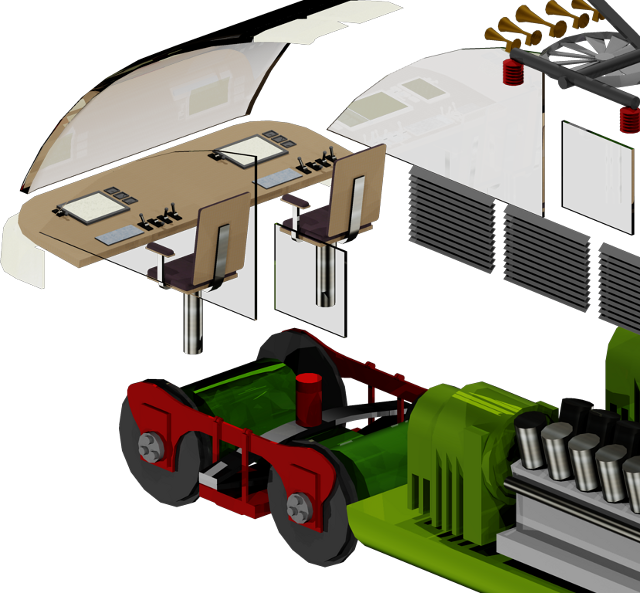
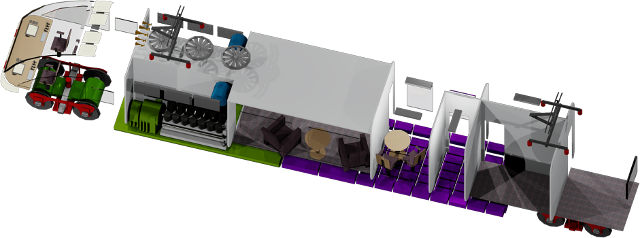
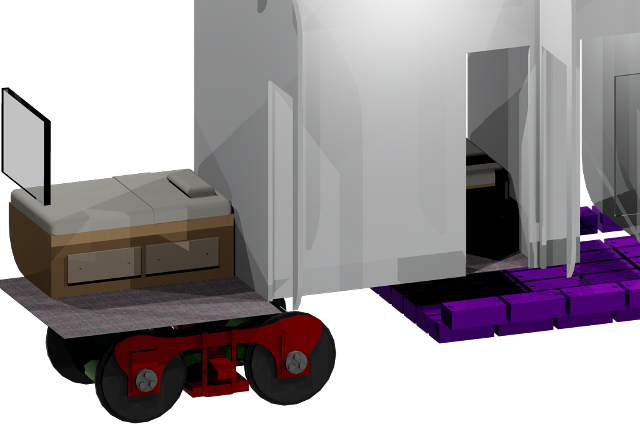
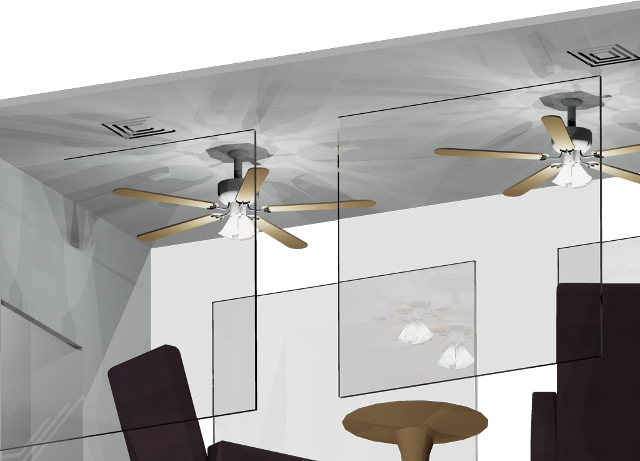
 2
2 3
3 4
4 5
5 6
6 7
7 8
8 9
9 10
10 11
11 12
12 13
13 14
14 15
15